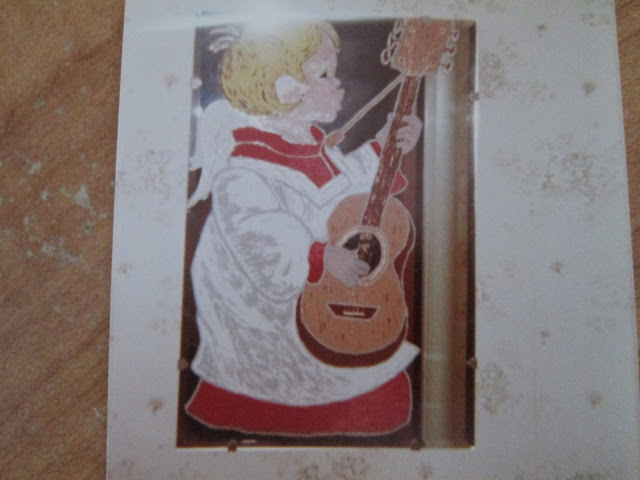Remember the before picture of our bathroom?
Well this is the finished shower (please excuse the reflection of the toilet and vanity...a photographer I am NOT, LOL!). This morning was the first time that we were allowed to use it due to the silicone around the glass needing to dry properly. Oh. My. Word! To take a shower in that much space felt truly luxurious!
Then you add in the rainfall shower and finish it off with pulsating jets, and yes...it was HEAVENLY!
Our Master Bath Redo is completely finished with the exception of hanging a mirror above each sink. The frames that match our vanity are currently at the glass store being fitted with beveled mirrors.
On the wall to your left when you enter the bathroom is our linen closet. We have lived for 25.5 years without a linen closet...and I love this huge storage space ALMOST as much as our shower! This space occupies almost the entirety of the space of our old shower, so it is quite large and those shelves are DEEP!
Next you come to our shower. Since you have already seen the most luxurious part of our shower, let me show you the necessity part of our redo, the idea that sparked it all. The BENCH. The area where our shower is now located used to be the area of our large soaking tub. Neither Dear Hubby nor I have been able to climb in or out of it in years. So we decided to get rid of it. Because of Dear Hubby's orthopaedic problems and my balance problems, we really needed something to sit on to make showering safer. The most important part of our whole redo is the really large bench to make cleaning our lower legs, feet and tootsies safer!

On the other side of the room, across from the shower, you come to our toilet. Okay, it's a toilet. BUT, it is a low flush toilet that saves us money! And most importantly? It's two inches taller than the usual toilet, which makes it much easier for someone with orthopaedic problems! Don't worry though, it is just fine for me too! It is typically the type of toilet you find in a 55+ home construction. My parents are so used to their higher toilet that they feel like they are "falling" every time they come to our house and use the bathroom!
Next is our vanity! I chose a Corian top and a real wood base with soft close drawers. Oh how we LOVE those drawers! Easy access to our every day necessities. Since the basic shape throughout our bathroom is rectangles in the tiling, I just HAD to go with Kohler rectangle undermount sinks. Before now I never knew it was possible for a sink to be beautiful...but it is!
Above the vanity are our lights. And, speaking of lights...I wanted it BRIGHT in the bathroom so we went with two fixtures that could use three 100 watt bulbs EACH. We could have 600 watts of light! Fearing that may be a bit too much we opted to put in 60 watt bulbs and the amount of light is perfect. (We are still waiting for our mirrors, LOL)
Our contractor also installed a light above our shower and a fan/heat lamp combination fixture centered above the main floor area. It was SO nice and warm this morning!
And last, but not least...the final decorating piece that really ties all of the shower tile, counter, vanity and fixtures together...the floor!
So there you have it...our INCREDIBLE new master bathroom! We had a WONDERFUL contractor (who will be used again and again in the future as we make over our 25+ year old house) and his subcontractors who handled the Corian, shower stall glass and plumbing. They were all fabulous and made this home improvement FUN! Next job? Our Master Bedroom! Stay tuned...




















































